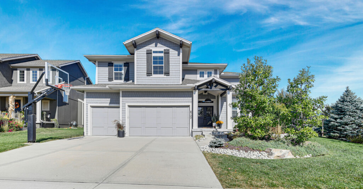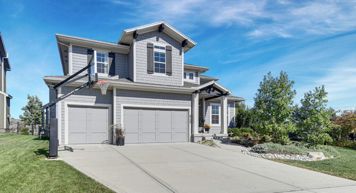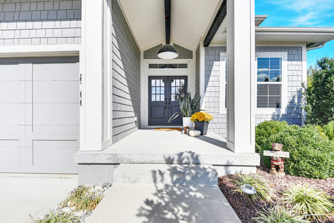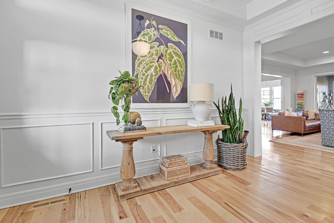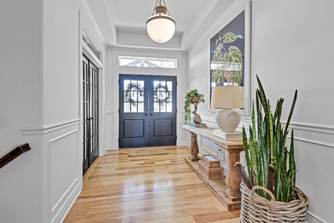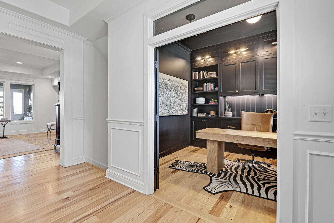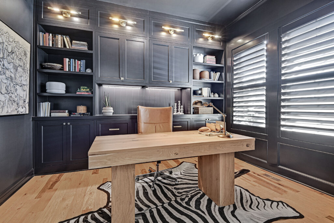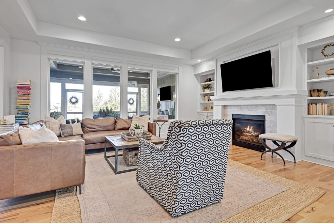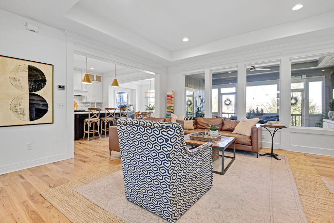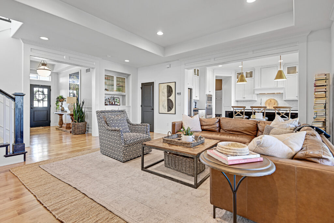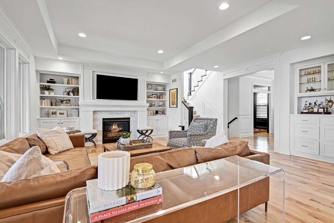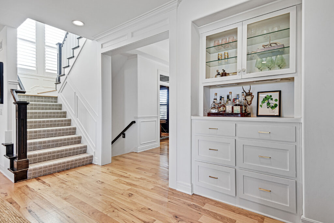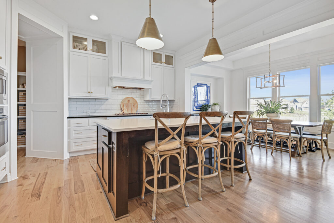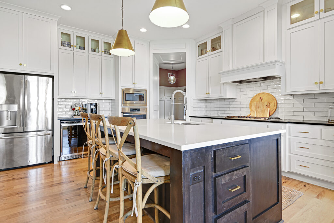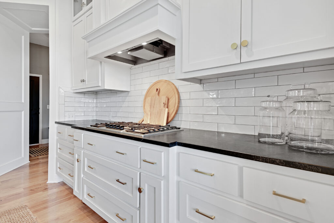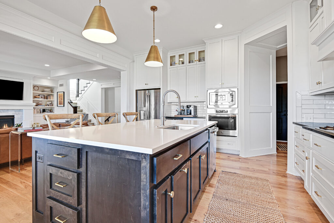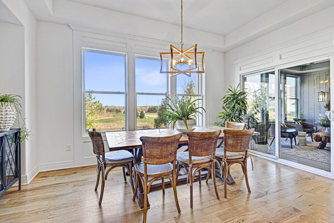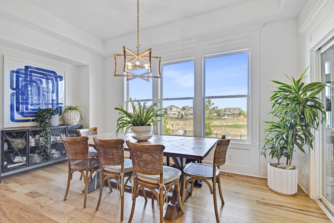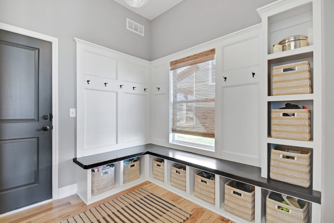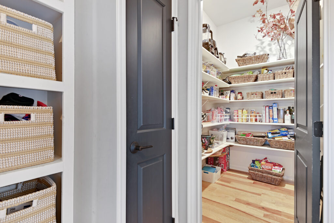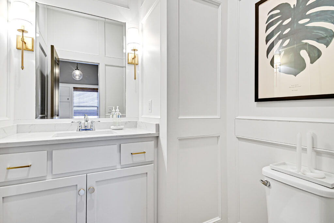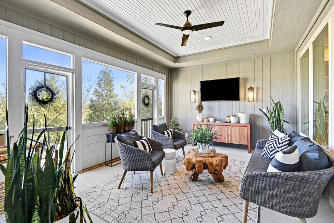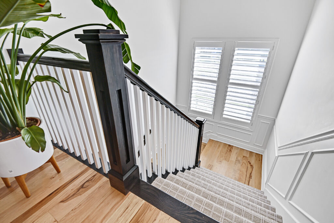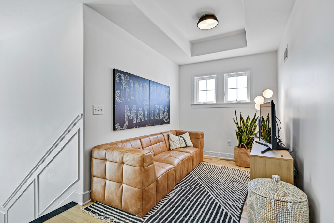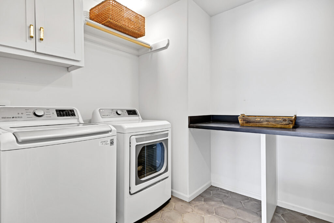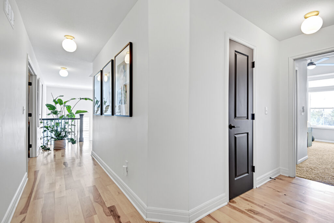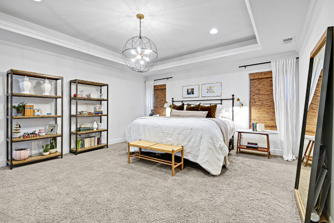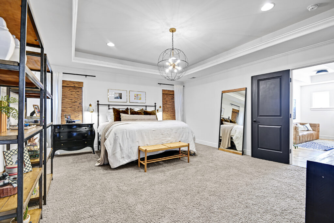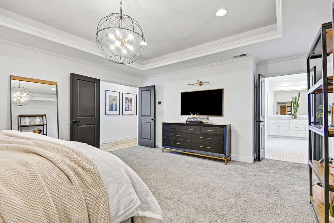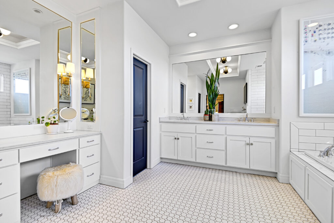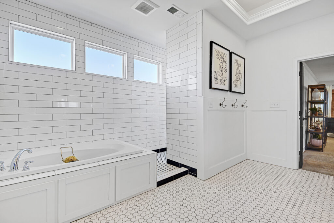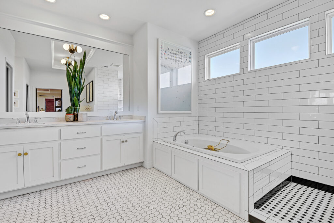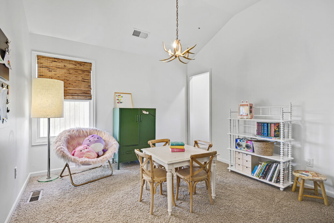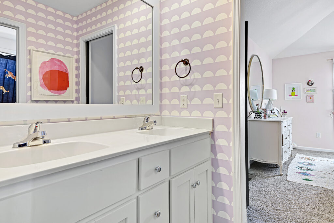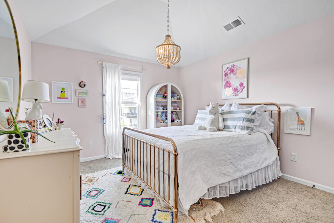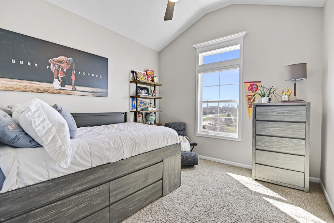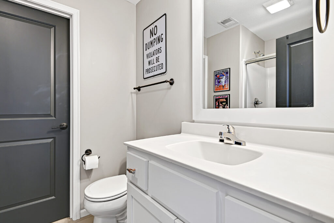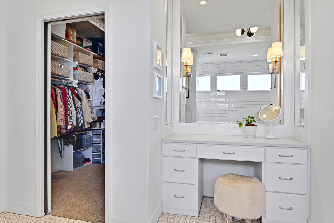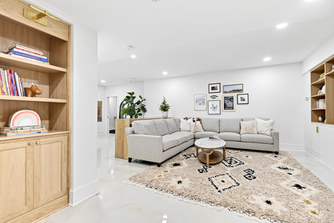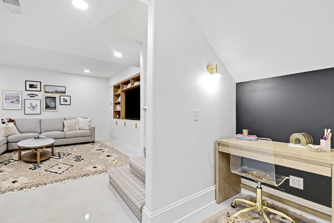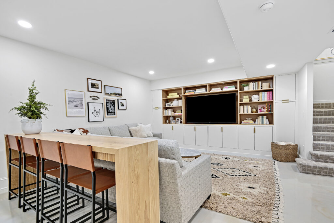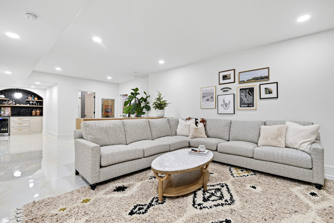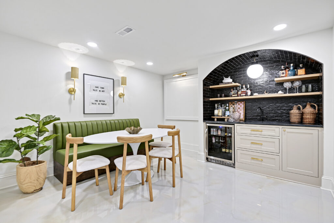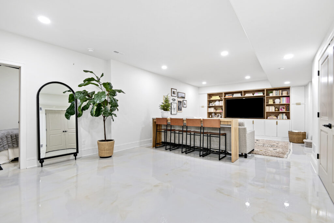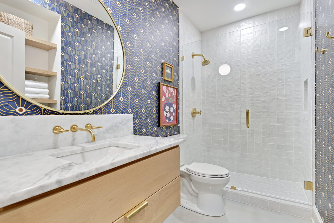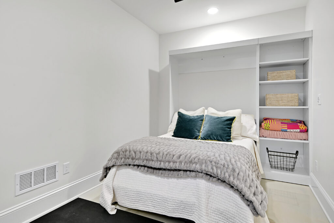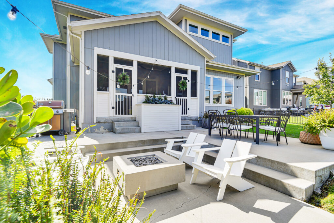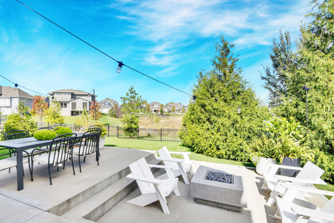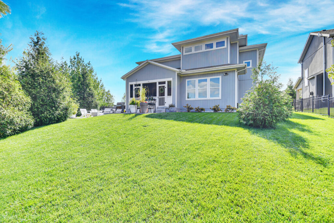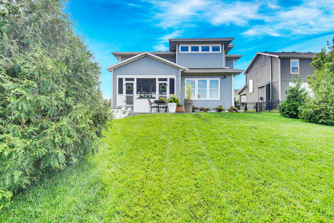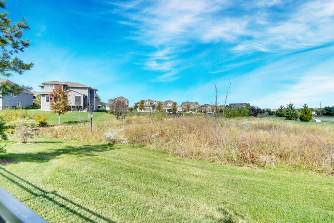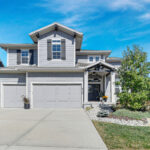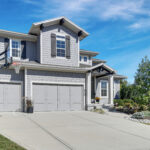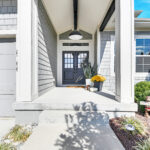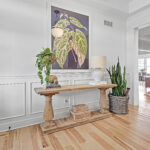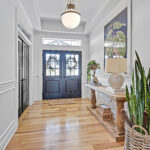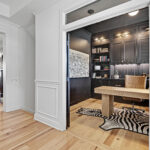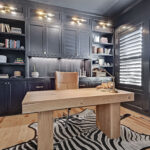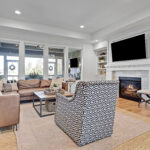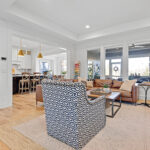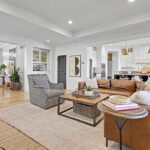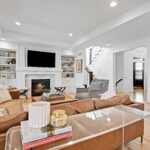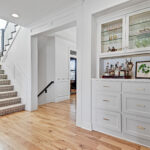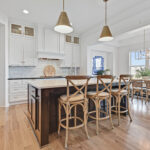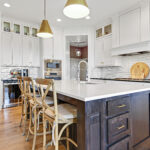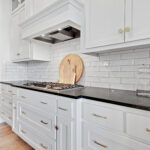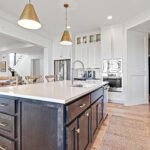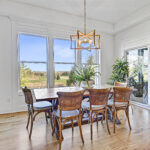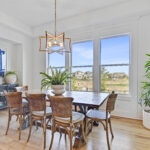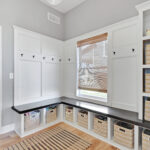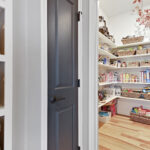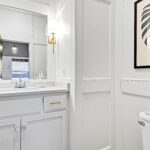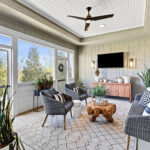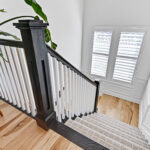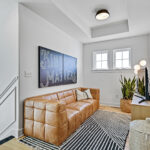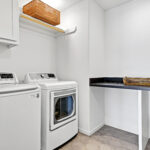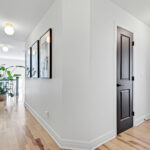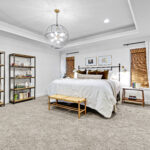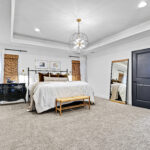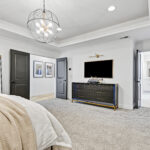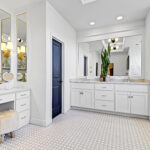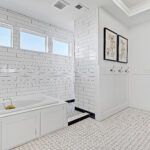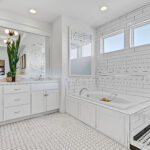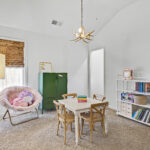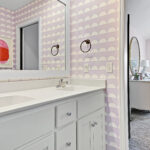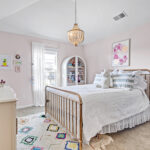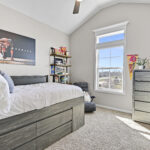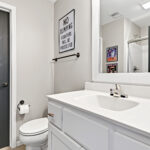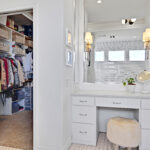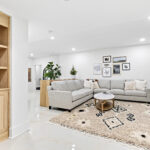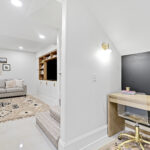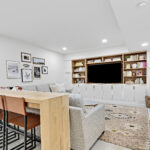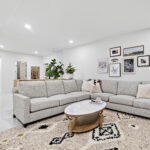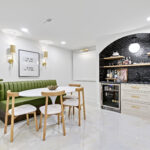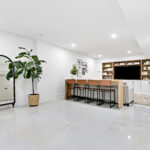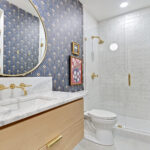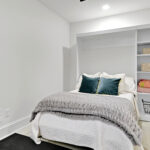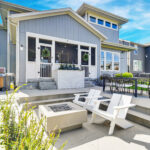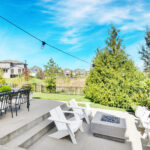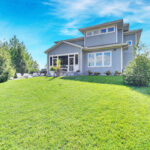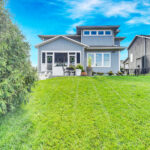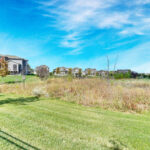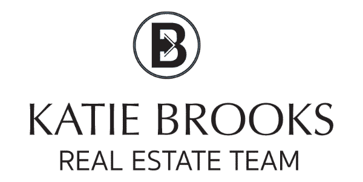8700 W 166th St
Overland Park, KS 66085
$ 799,000.00
- Property ID: 875
- Type: 2-Story Single Family Home
- Status: SOLD
- Bedrooms: 5
- Bathrooms: 4.5
- Floors: 3
- Area: 4086 sq ft
- Lot size: 9590 sq ft
- Year built: 2018
- MLS#: 2478939
Description
Contract Pending After One Day!
Do not miss this STUNNING 2-story Roeser built home in sought-after Wilshire Ridge! This Cooper Floor Plan features DESIGNER selections around every corner, from the perfectly picked paint colors and décor to the absolutely gorgeous natural wood floors throughout the main and upstairs levels. You will be TRULY IMPRESSED! The sellers just finished the lower level and put over 100K in selections into this GORGEOUS space, complete with a full wet bar, open entertainment space with built-in media cabinetry, an additional bedroom, and an impeccably designed full bathroom. As you enter the home, you will be amazed by the gorgeous recently remodeled office with black built-in cabinetry and gold lighting and accents, providing a warm and luxurious workspace sure to make you want to work from home! The open main level greets you with a large living room with windows open to the cozy and charm-filled screened-in porch. The large designer kitchen is every entertainer’s dream. Opening to the living room and dining space, it features a large central quartz island, black soapstone countertops, stainless steel appliances, and a walk-in pantry behind the kitchen and off the “drop zone” space featuring hooks and cubbies perfect for hidden organization. Make your way upstairs to the beautifully appointed and large master suite with a spa-like bathroom featuring a large walk-in closet, dual head shower, jetted tub, and granite vanities. Off the upstairs hall, you’ll find three additional bedrooms, two bathrooms, a game room loft space, and the laundry room. Relax outdoors in the screened-in porch or sit by the fire pit in your perfectly landscaped and fenced oasis. Also, enjoy the many neighborhood amenities, including the pool with slide, play area, and clubhouse. This home is in the Blue Valley school district – Cedar Hills Elementary, Pleasant Ridge Middle, and BVW high school all within walking distance!
View on map / Neighborhood
- Subdivision: Wilshire Ridge
Features
- 3-Car Garage
- 5BD/4.5BA
- Blue Valley West HS
- Cedar Hill Elementary
- Composition Roof
- Custom Built-In's
- Full Bath & Bed in LL
- Full Metal Fence
- Full/Finished Lower Level
- HOA $1500 YR
- HOA Amenities - Pool
- In-Ground Sprinklers
- Large Kitchen Island
- Mudroom / Drop Zone
- Open Concept Main
- Pleasant Ridge Middle
- Recently Remodeled Lower Level
- Refinished Hardwoods
- Remodeled Office on Main
- Screened in Porch
- Stainless Steel Appliances
- Taxes $7520 YR
- Walk-In Pantry
- Wet Bar
- HOA - Pool
- Play Area
Video
This 2-Story Single Family Home style property is located in Stilwell is currently and has been listed on Compass Realty Group. This property is listed at $ 799,000.00. It has 5 beds bedrooms, 4.5 baths bathrooms, and is 4086 sq ft. The property was built in 2018 year.

